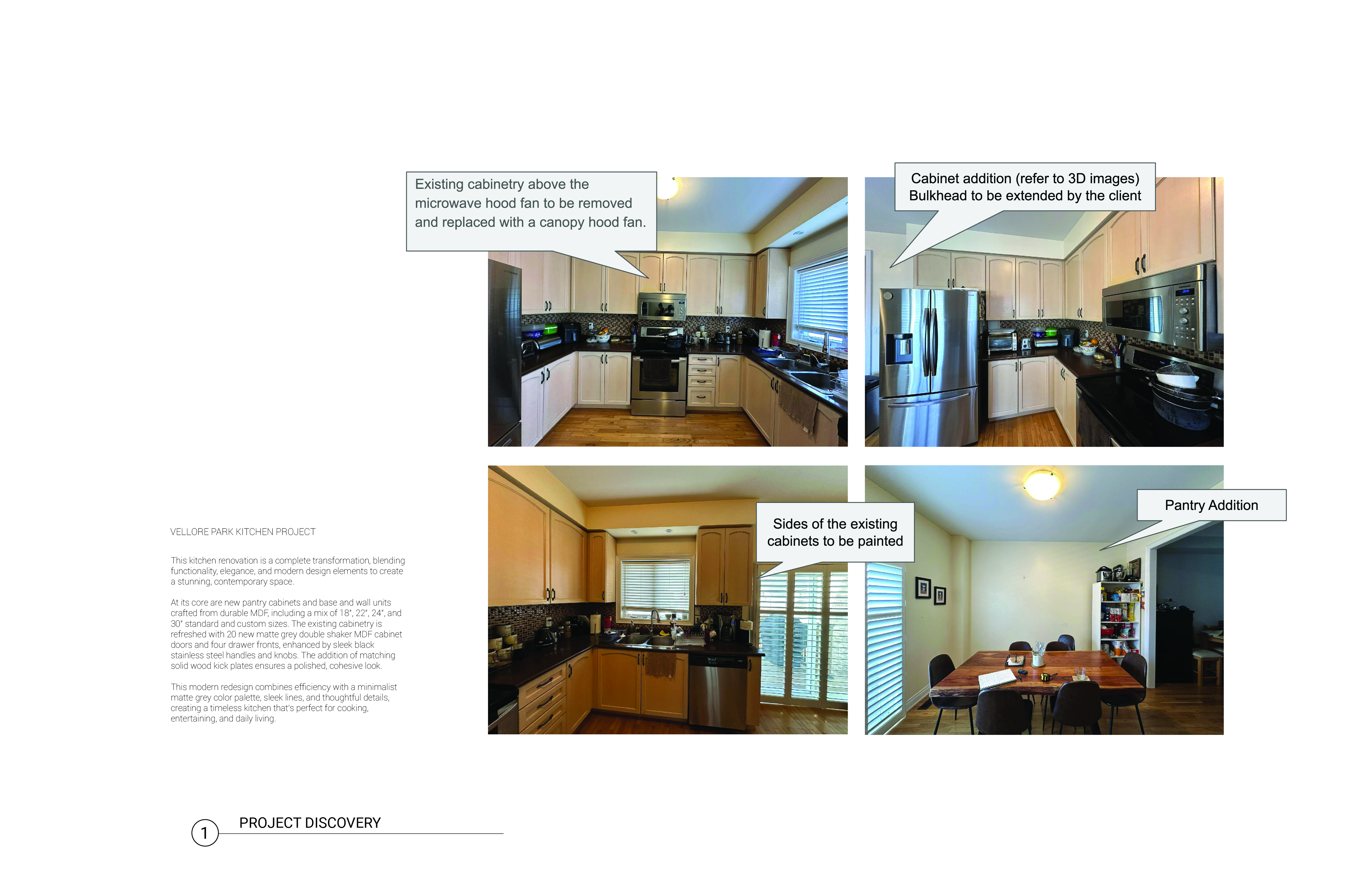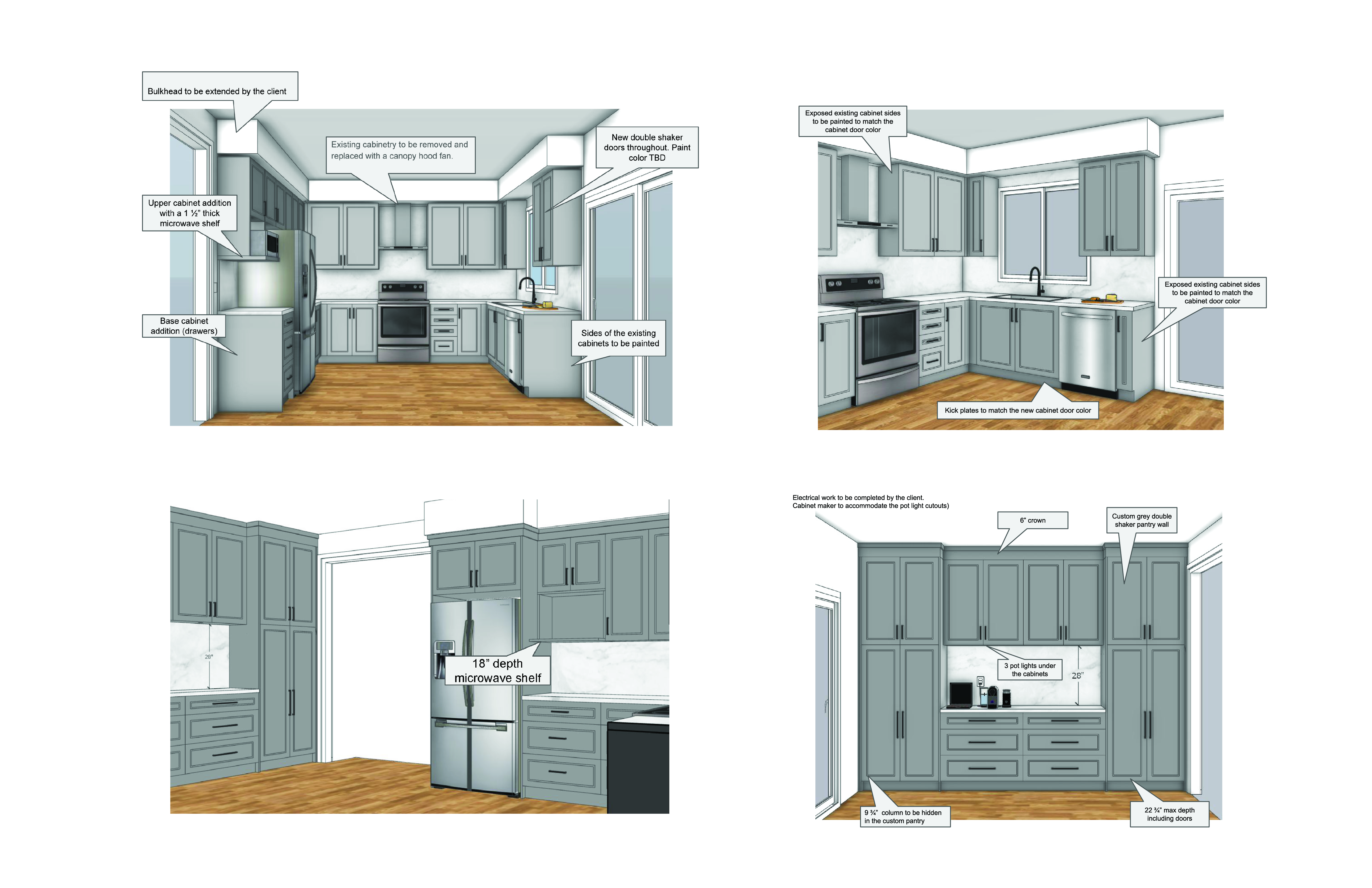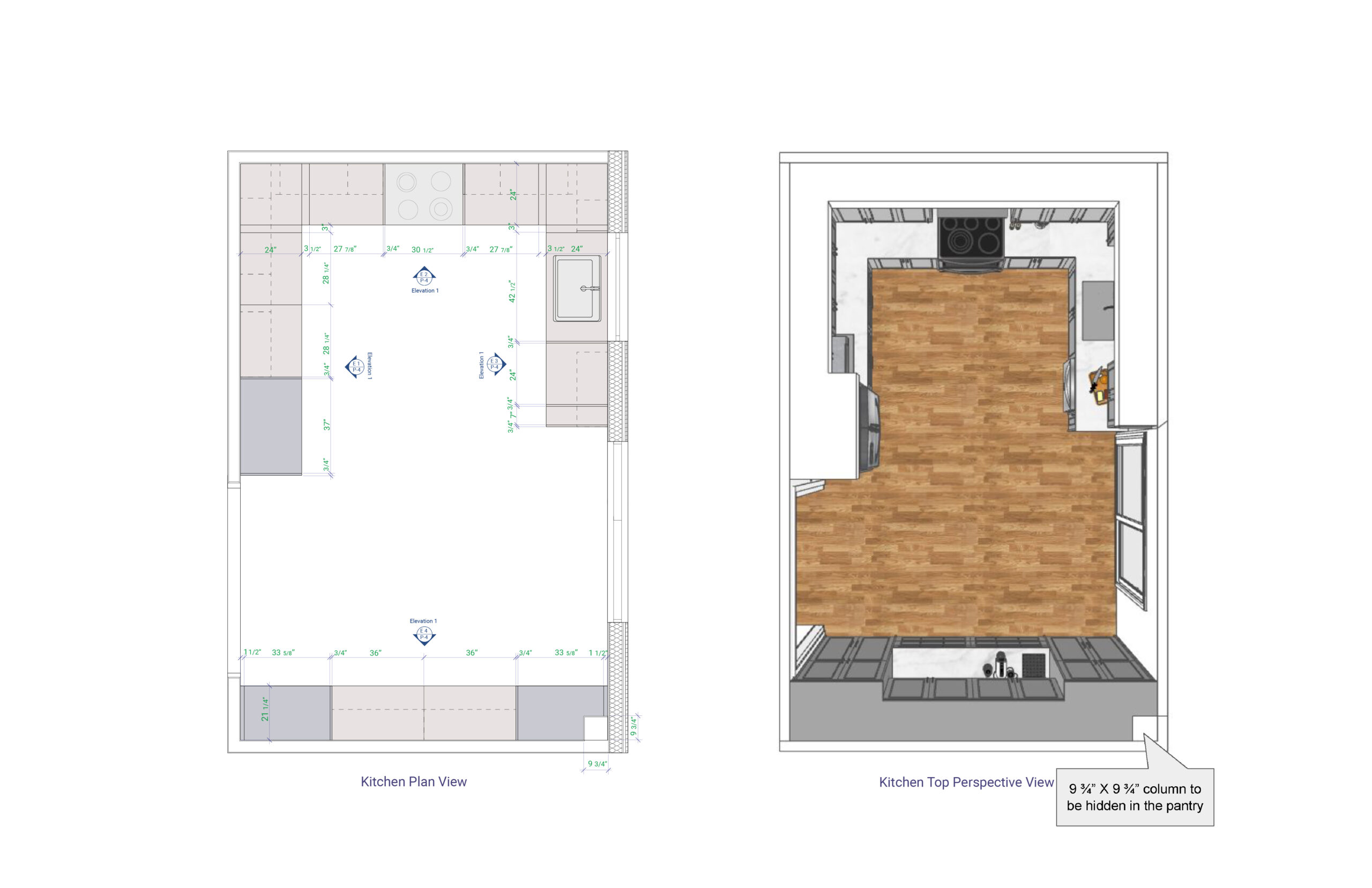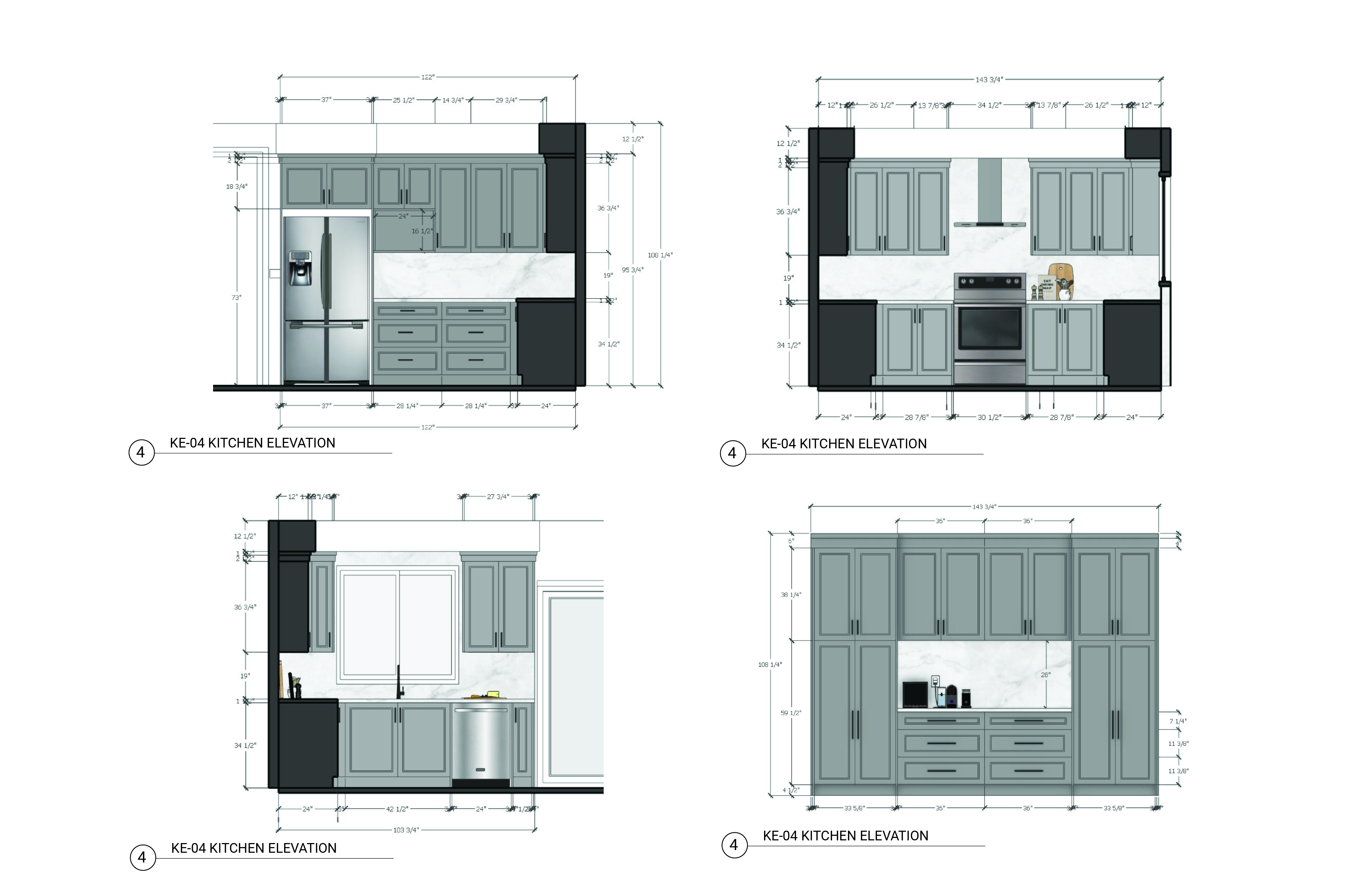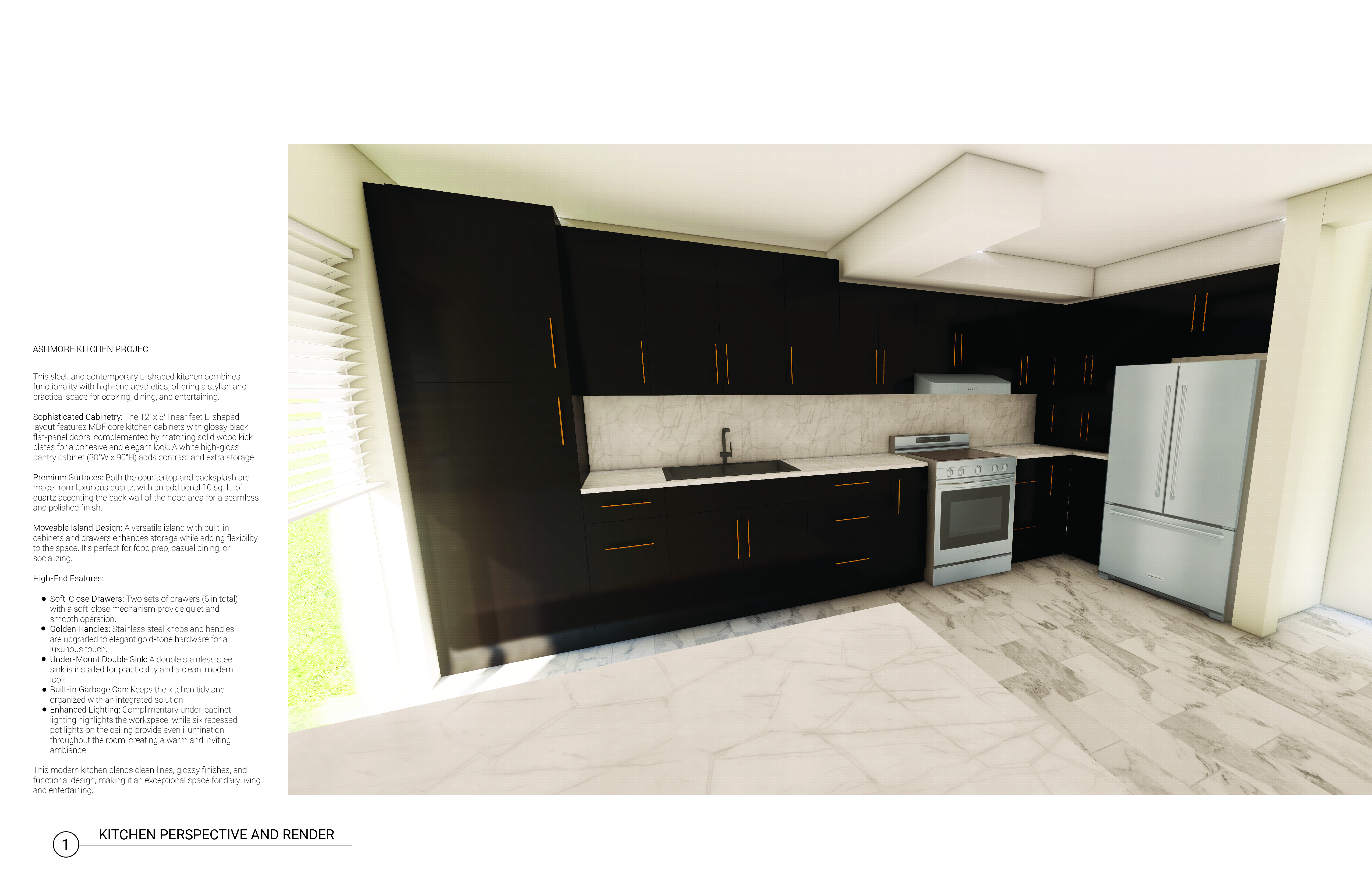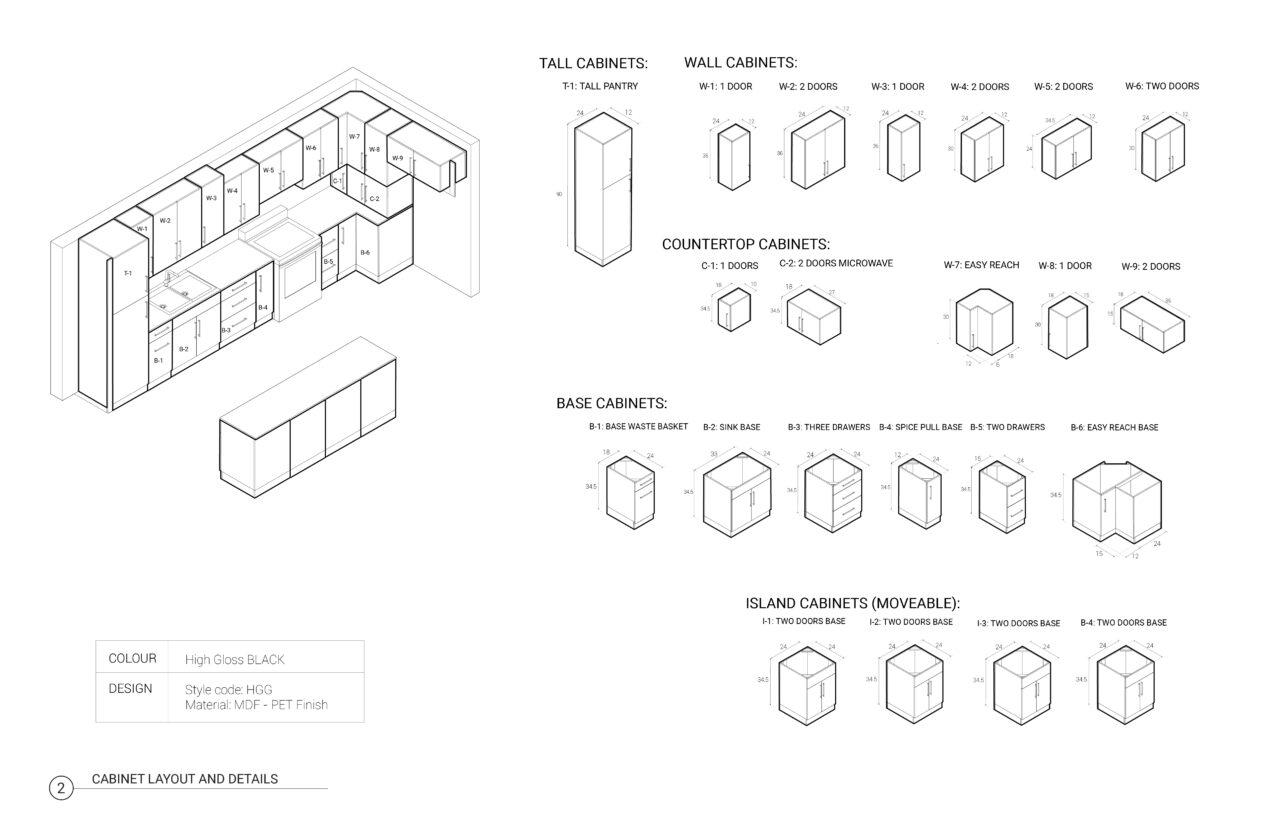I employ a range of tools to visualize kitchen projects, including hand sketches, AutoCAD, Rhino 3D, KeyShot, V-Ray, and Lumion. The process begins with a discovery visit to understand the client’s needs and vision. Together, we plan, design, and gather client feedback to refine the project. The final design is tailored to align with the client’s vision, budget, the room’s surroundings, and my professional design input.
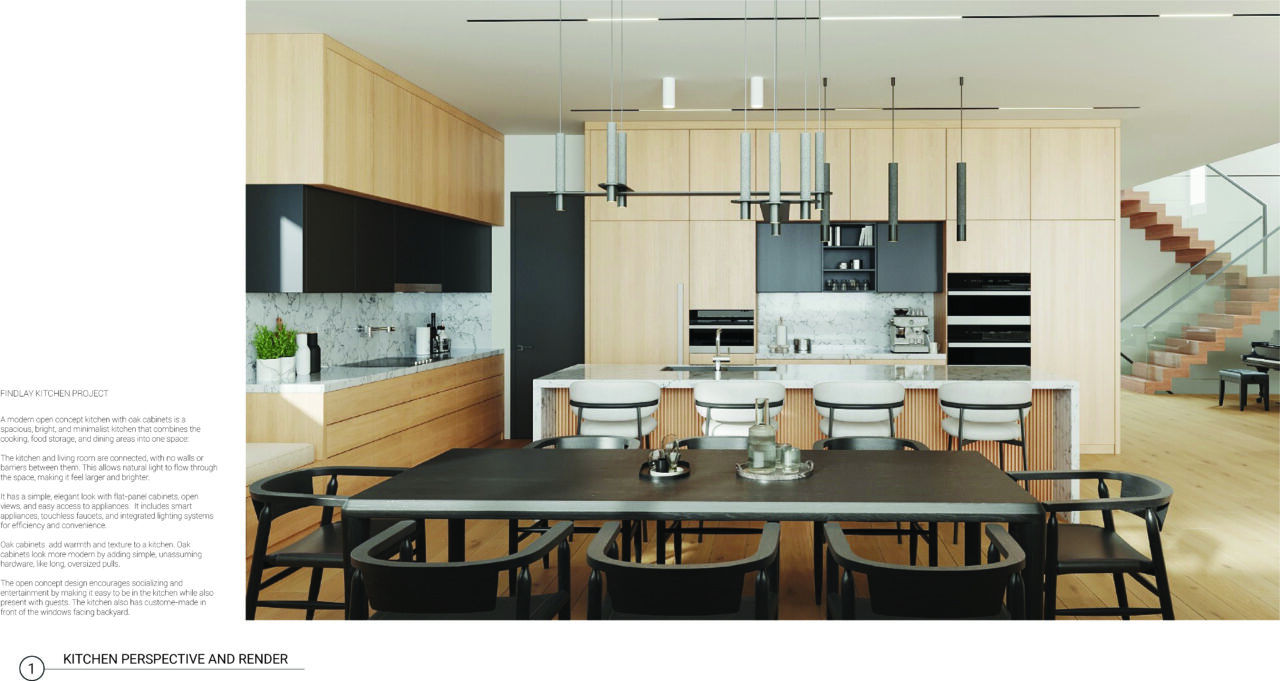
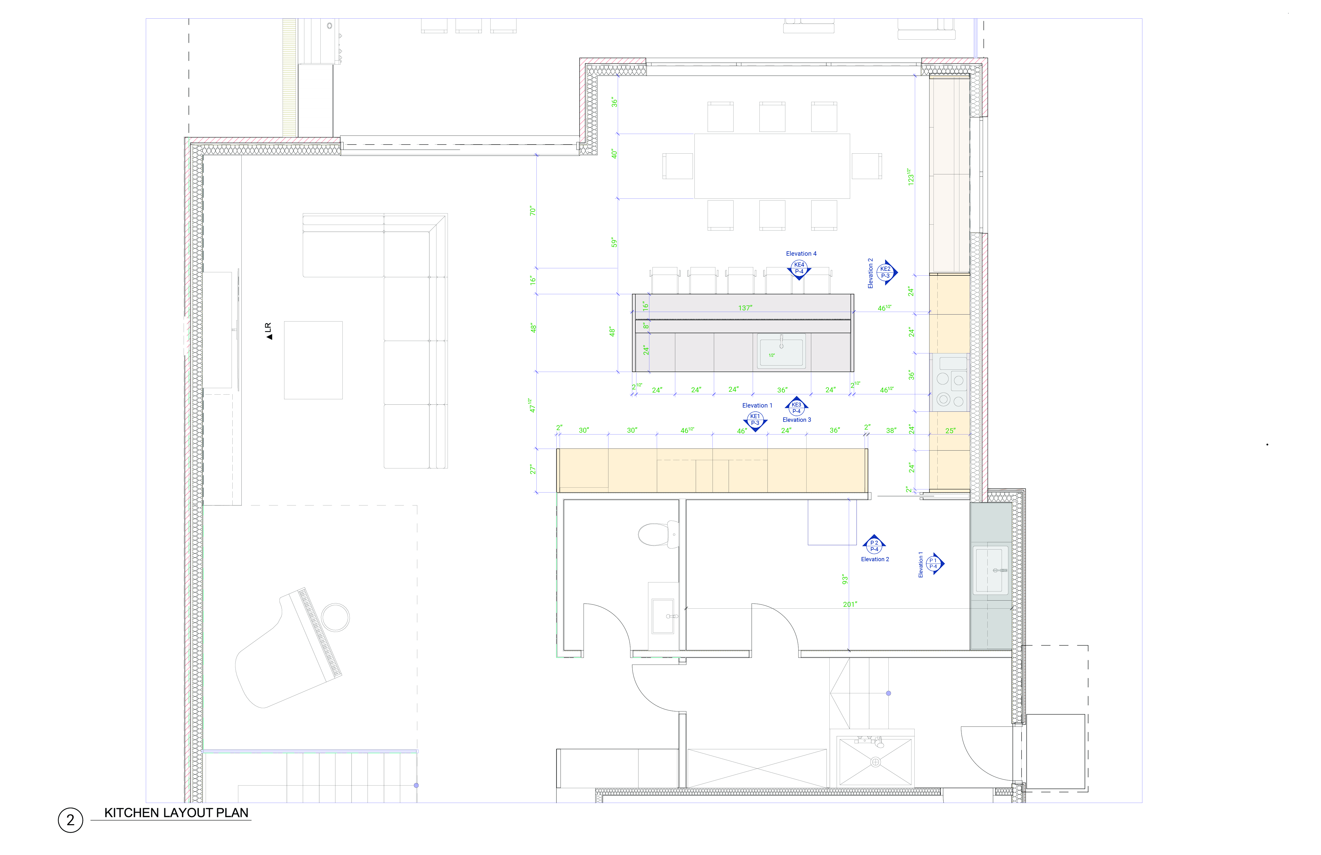
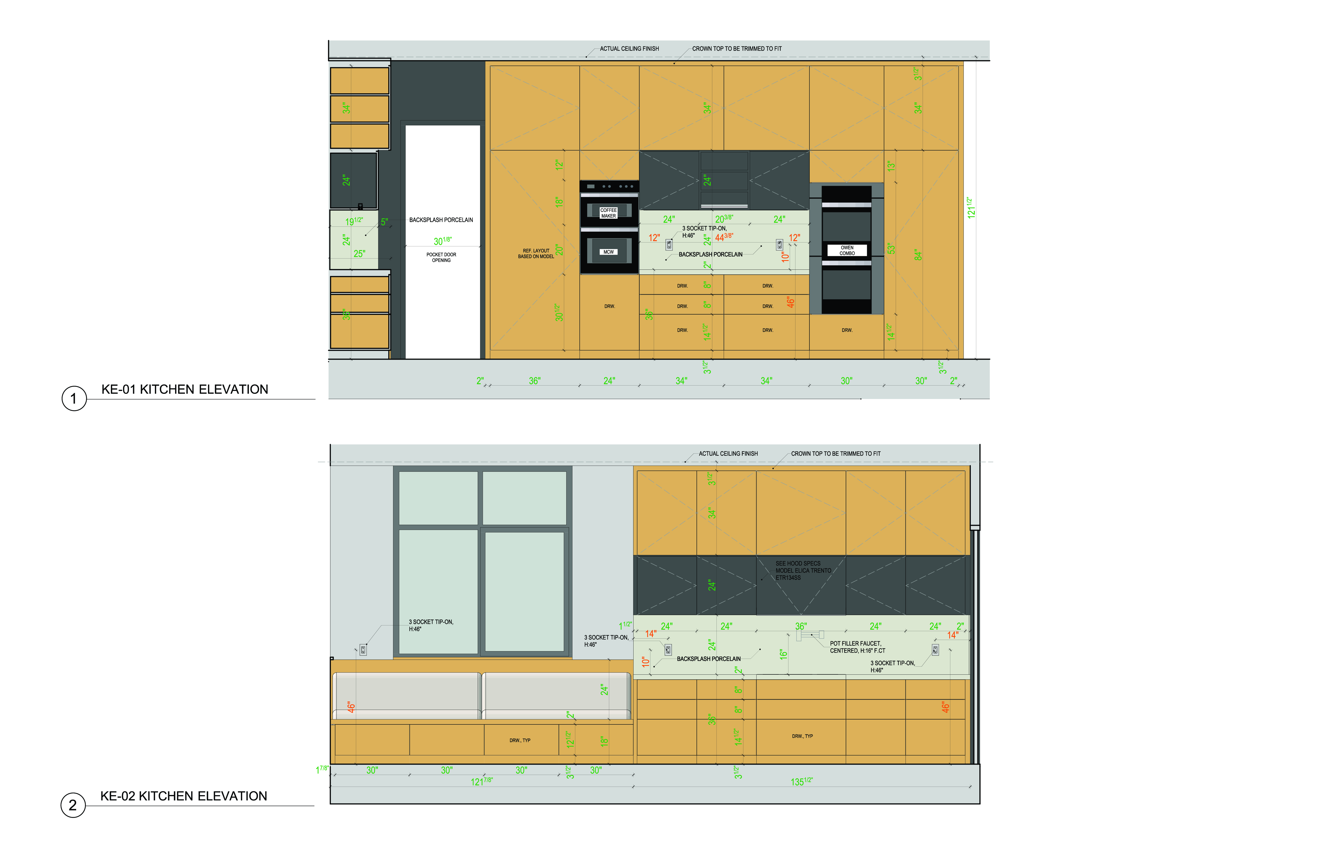
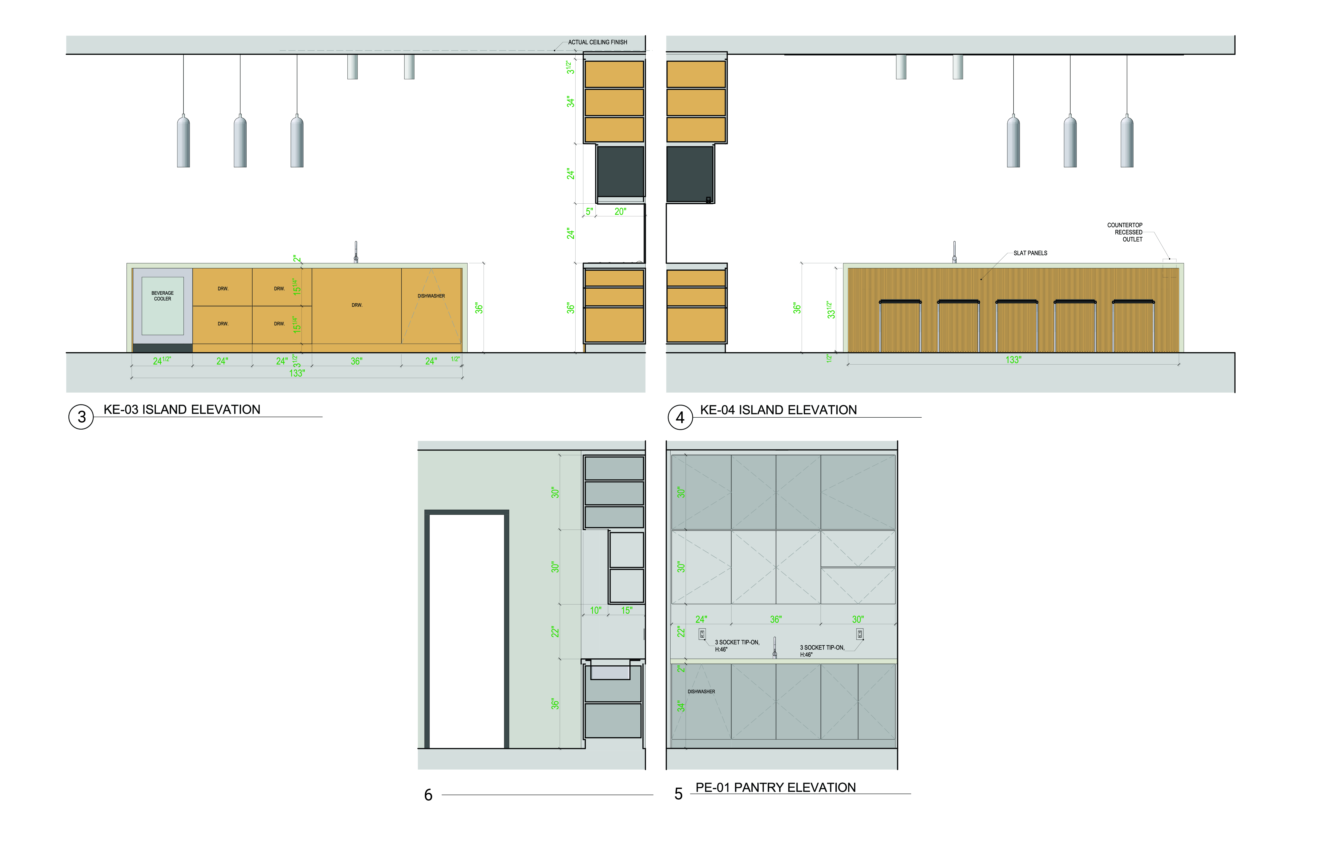
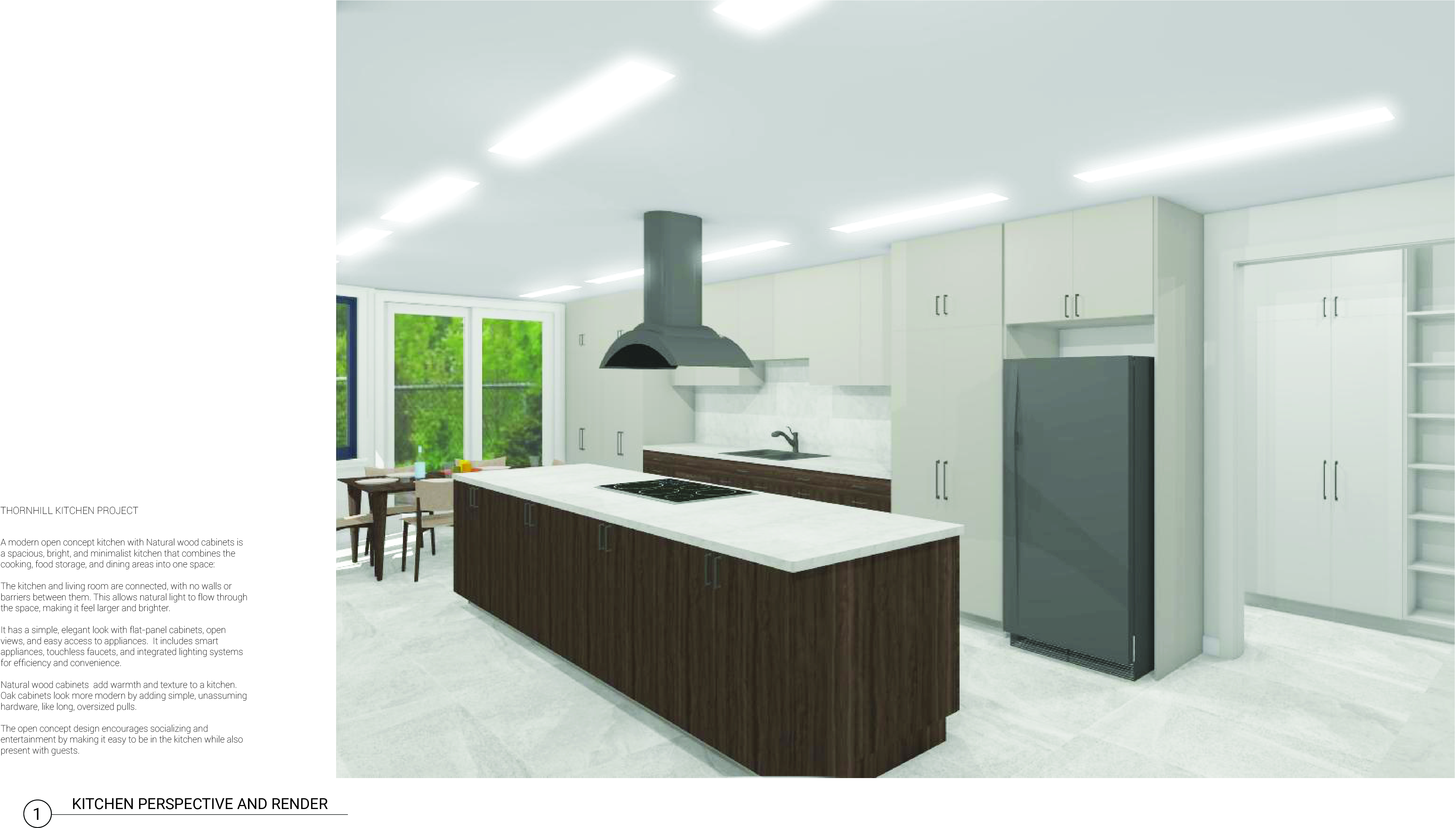
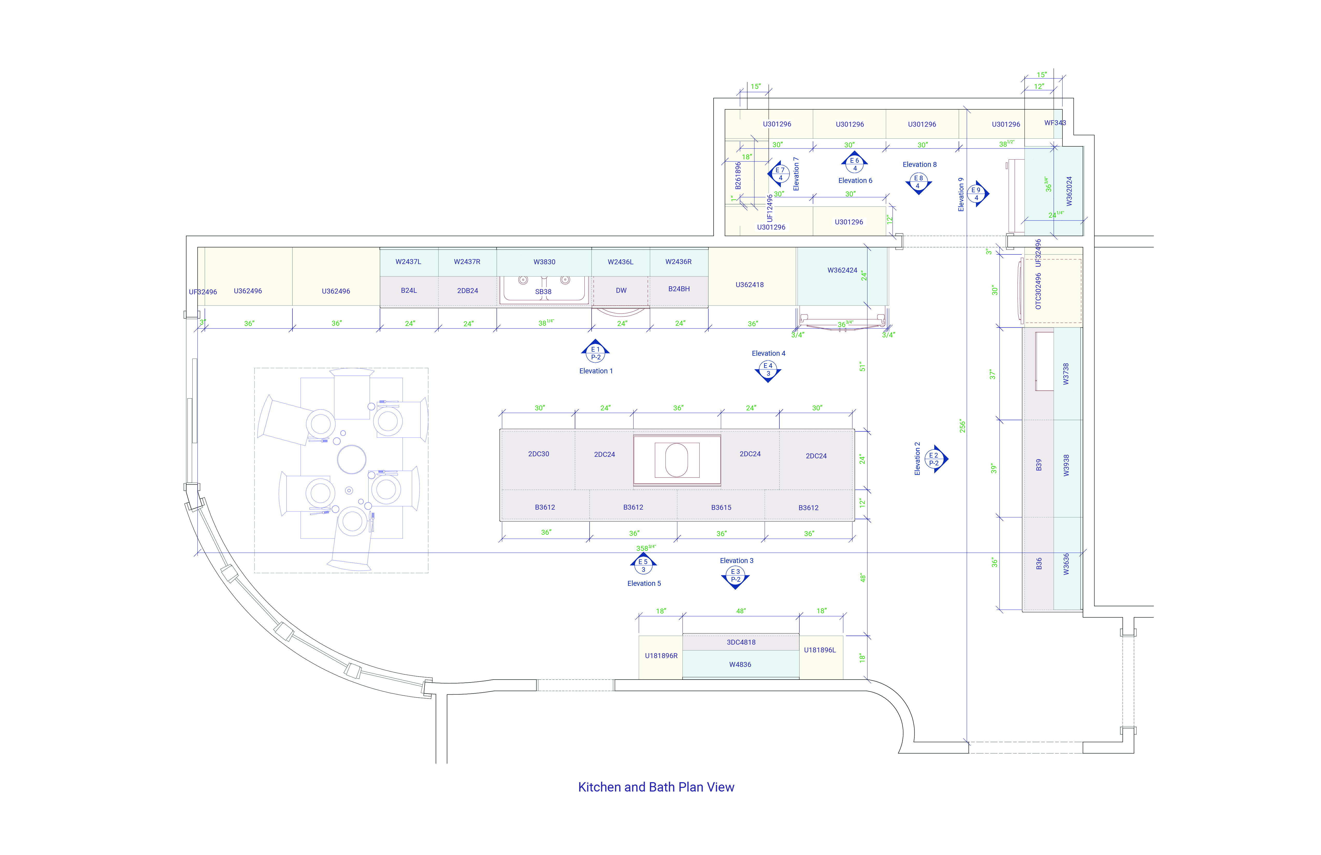
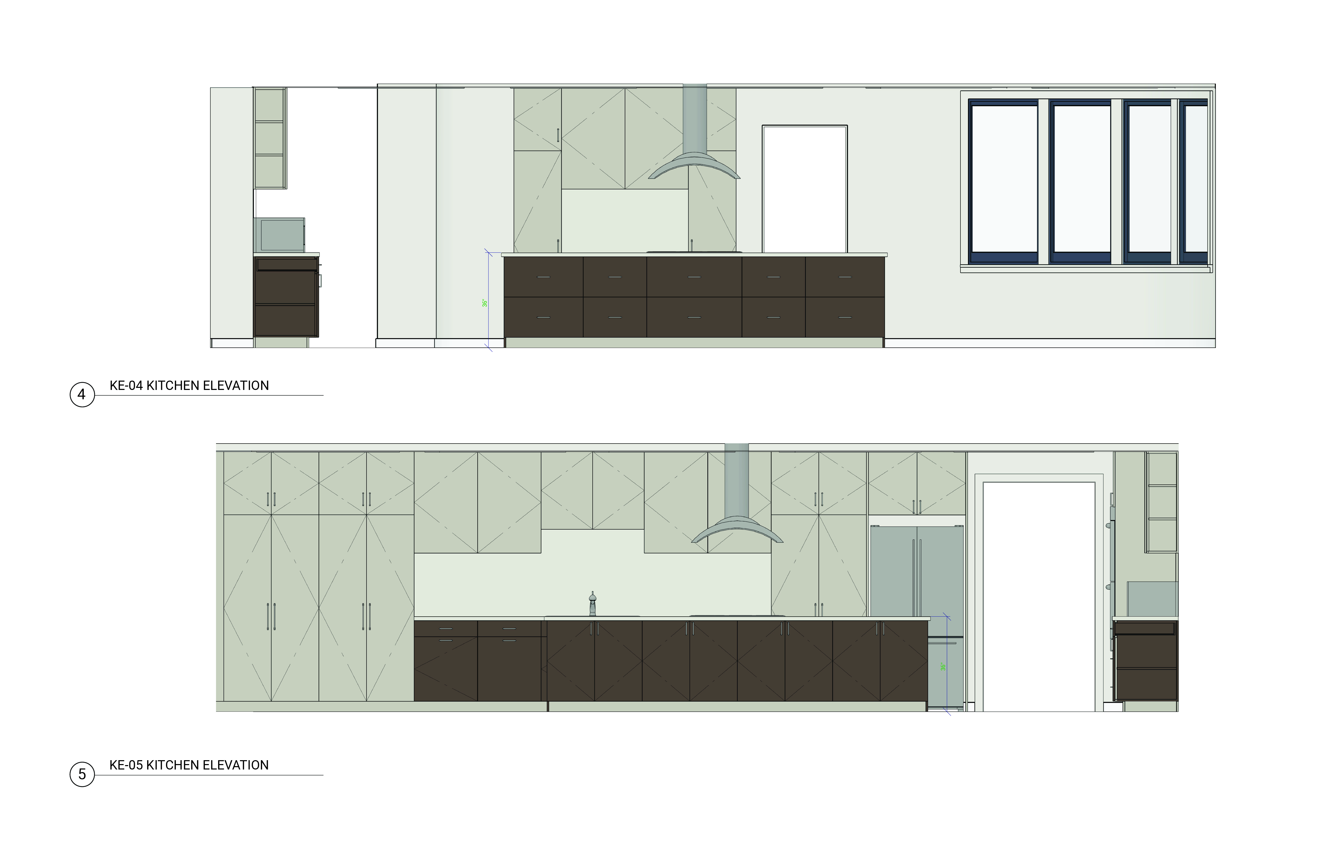
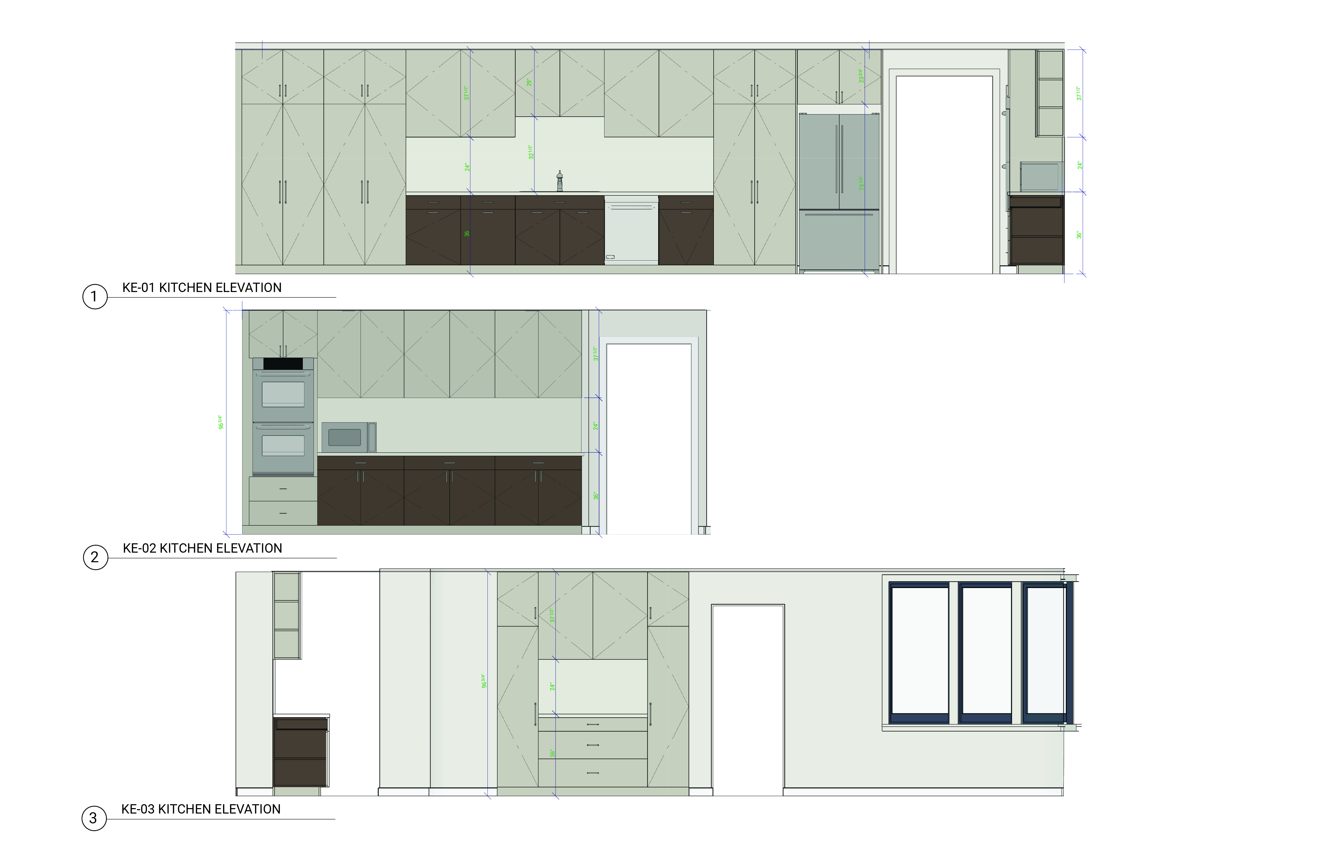
Vellore Park Kitchen Project
This kitchen renovation is a complete transformation, blending functionality, elegance, and modern design elements to create a stunning, contemporary space.
At its core are new pantry cabinets and base and wall units crafted from durable MDF, including a mix of 18″, 22″, 24″, and 30″ standard and custom sizes. The existing cabinetry is refreshed with 20 new matte grey double shaker MDF cabinet doors and four drawer fronts, enhanced by sleek black stainless steel handles and knobs. The addition of matching solid wood kick plates ensures a polished, cohesive look.
This modern redesign combines efficiency with a minimalist matte grey color palette, sleek lines, and thoughtful details, creating a timeless kitchen that’s perfect for cooking, entertaining, and daily living.
